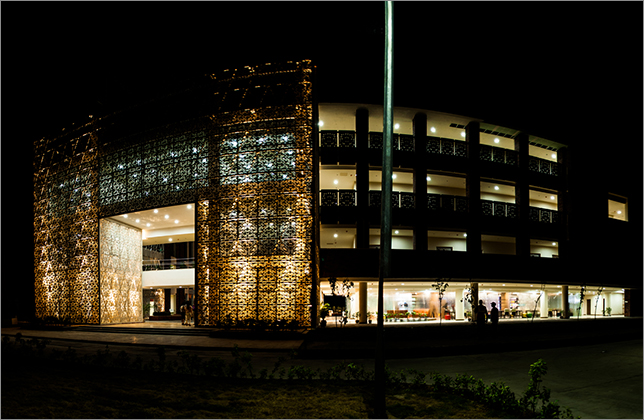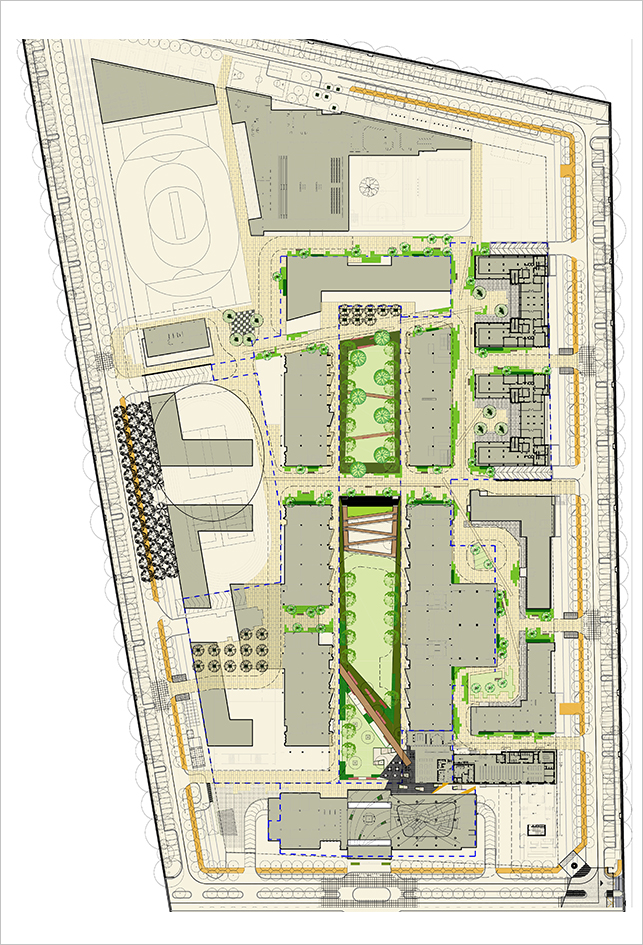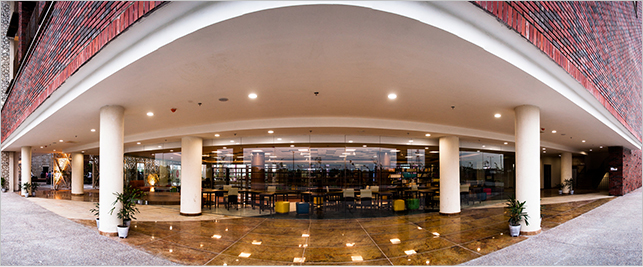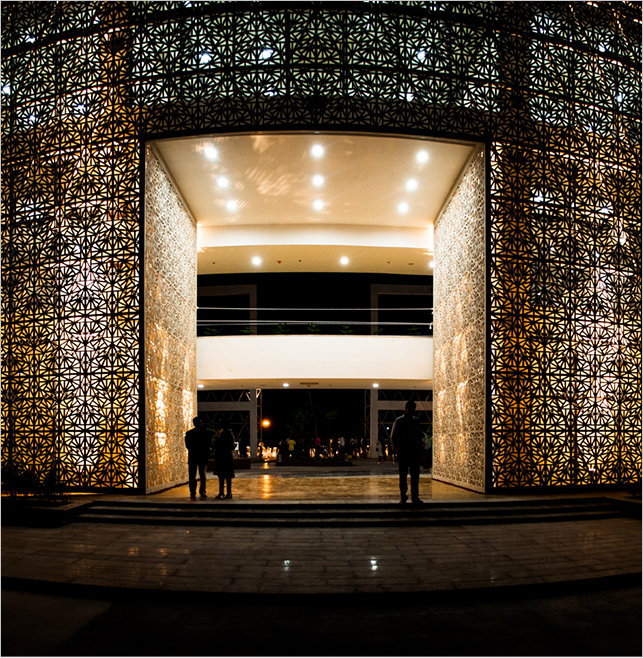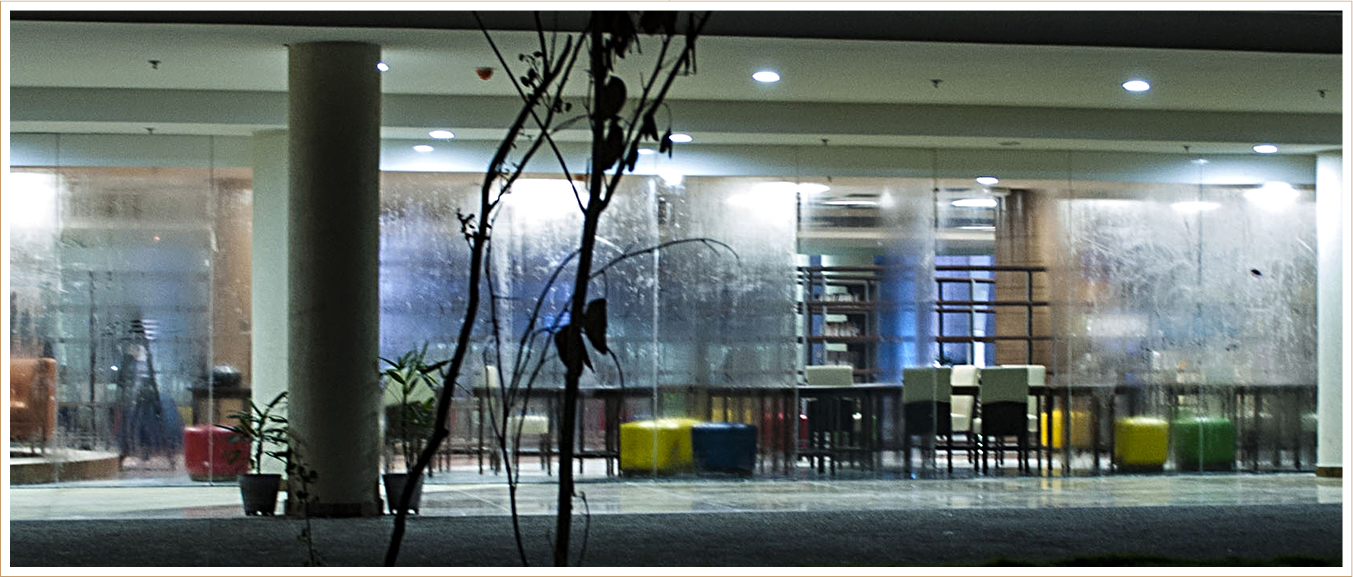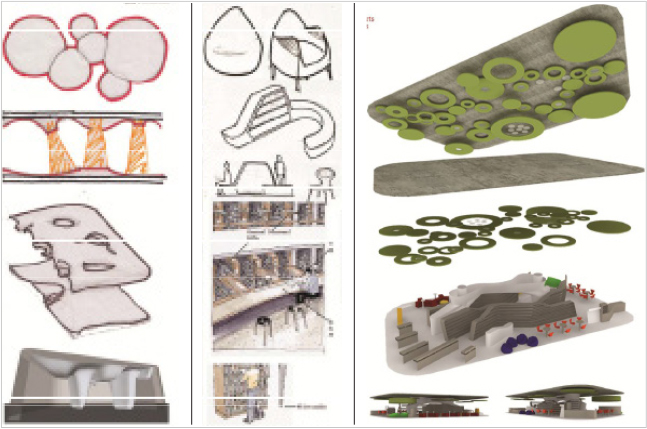A philanthropically funded, liberal arts campus, Ashoka University resides at the fringes of New Delhi. The redbrick and jali façade invoking the regional dimensions add institutional weight to the multifaceted university. The ground space of the campus is carved into various courts that define activities connected to the adjacent blocks. The central mall with its amphitheatre is the key connector to all the functionalities of the site. Each block introverts itself into spaces that are easily conditioned and allow an intersection of views between and within planes.
