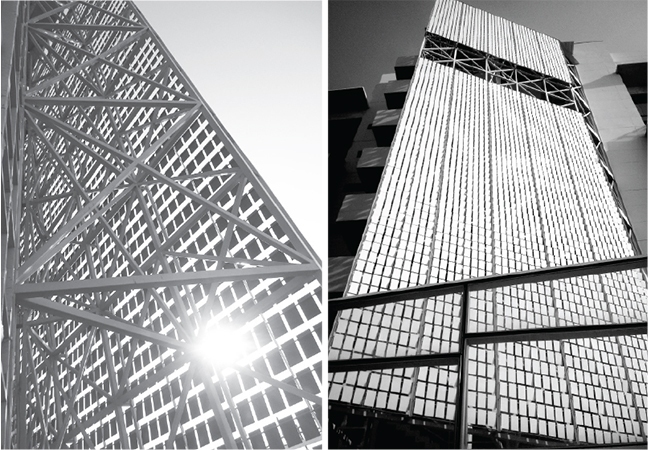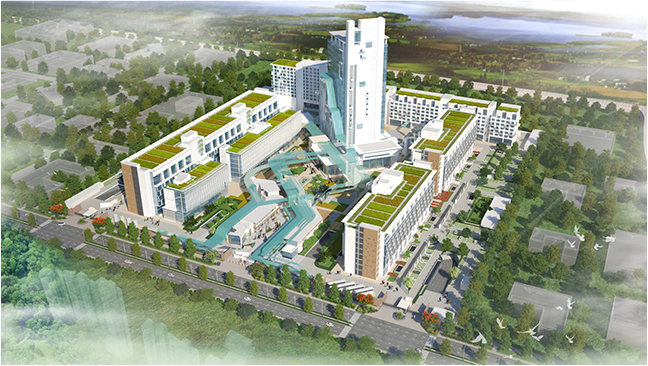
Typology- Mixed Use Development
Client- Viridian Red
Year- Ongoing, Ph 1 Complete
Location- Greater Noida
Area- 27,00,000 sft
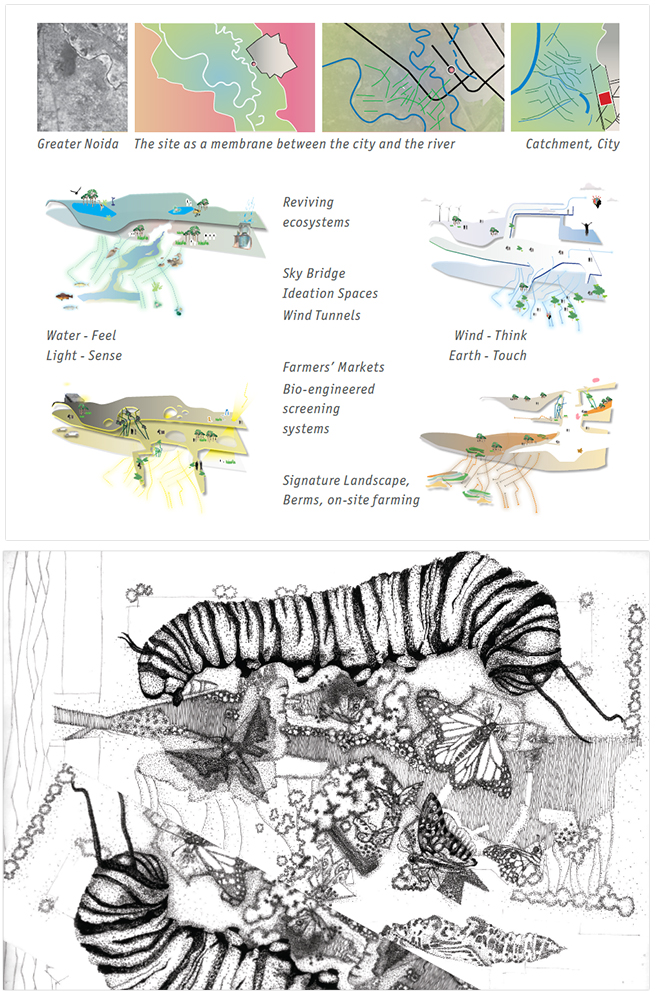
Typical of the pace of growth in the NCR the idea of land as heritage is often lost to the needs of contemporary development. The World Trade Centre at Greater Noida questions the premise of value all past, present and future of land and then the urbanity it begets. Starting with an international competition of unprecedented proportions for India the project sought to establish the new Indian identity and its parameters.
The geography here at the banks of the river Yamuna, was seen as the invariable continuum. It emerges through and between the architecture to produce the lyrical abstractions that capture wind, light and earth. A mnemonic of memory perhaps. The master-plan itself develops from the biological – metamorphosis. The site is a collective of variant typological buildings that emulate the city – retail, workplaces, a museum, galleries, residences, hospitality and institutions. All different yet all the same inner being.
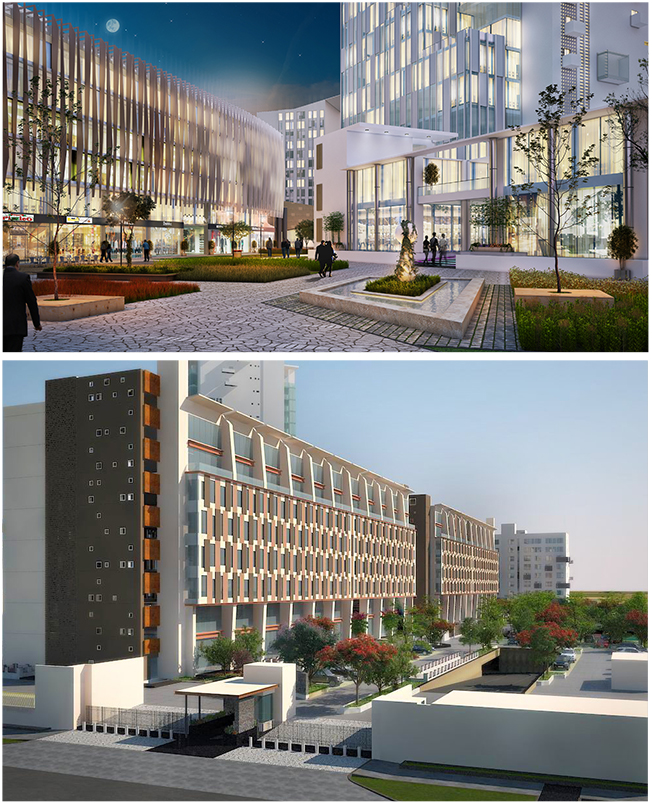
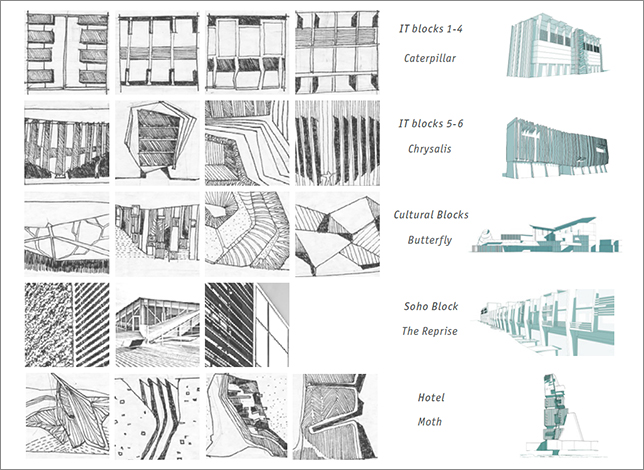
The architecture follows suit emulating the values of the representative metamorphic beings. Towers and blocks mimic the bio-industriousness of life.
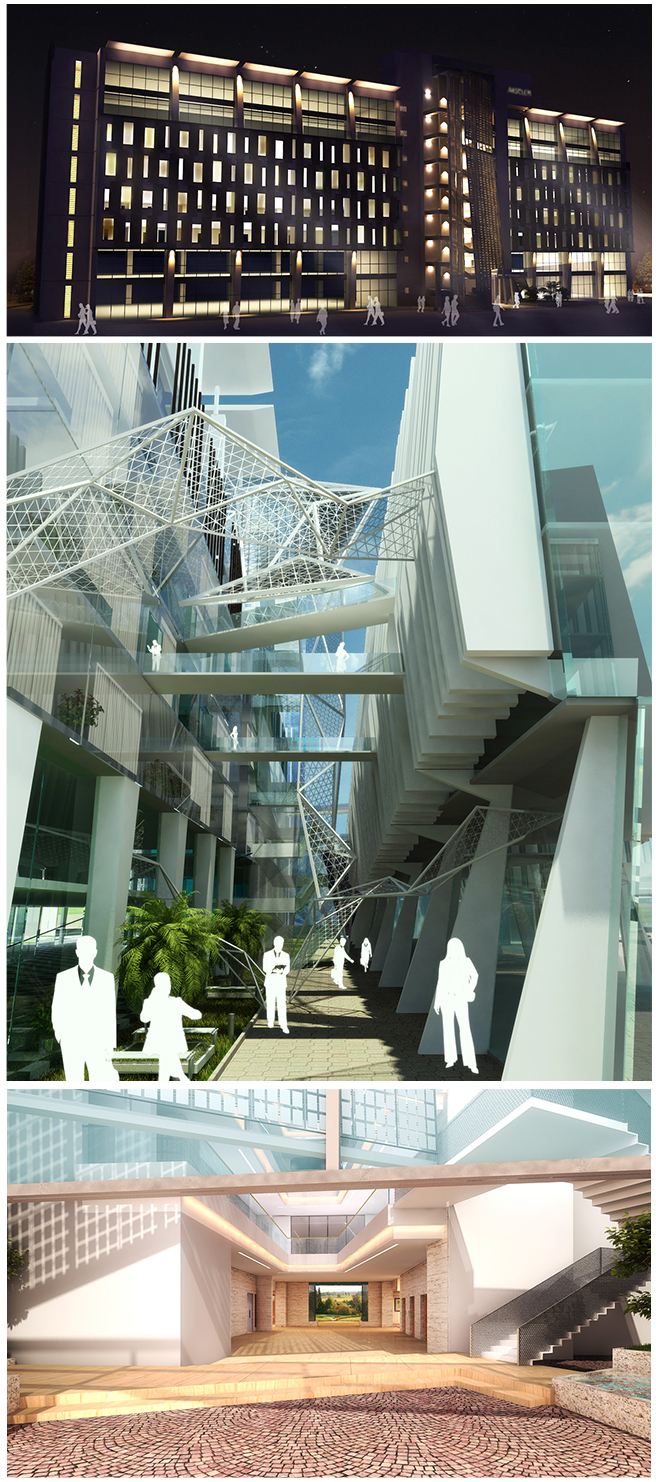
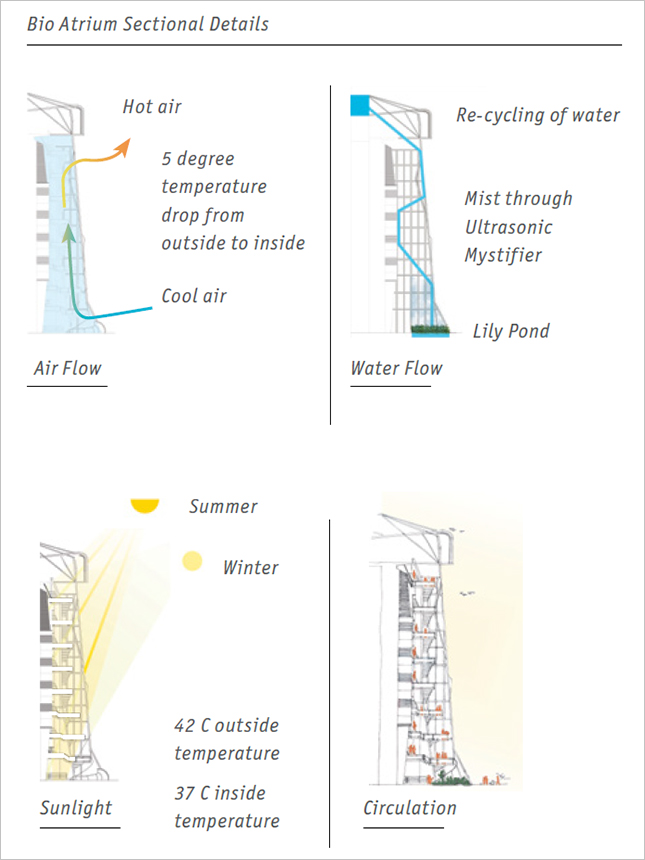
Climatic conditioning became the tectonic brief crafting fins, atriums, breezeways and the armature that reposition the ideas of openness and the outdoors within the contemporary idiom of the centre. The twin towers have a first of its kind bio atrium that reduces the ambient temperature by 5 degree C through passive cooling.
Façades are screened via mechanically ventilated glazings. Volumes and proportions between blocks allow for variations in air pressure causing the flow of wind and thereby streamlining and reducing temperature hot spots within the site. A shaded armature occupies the pedestrian length of the site, allowing a variety of activities and opportunities on the ground surface.
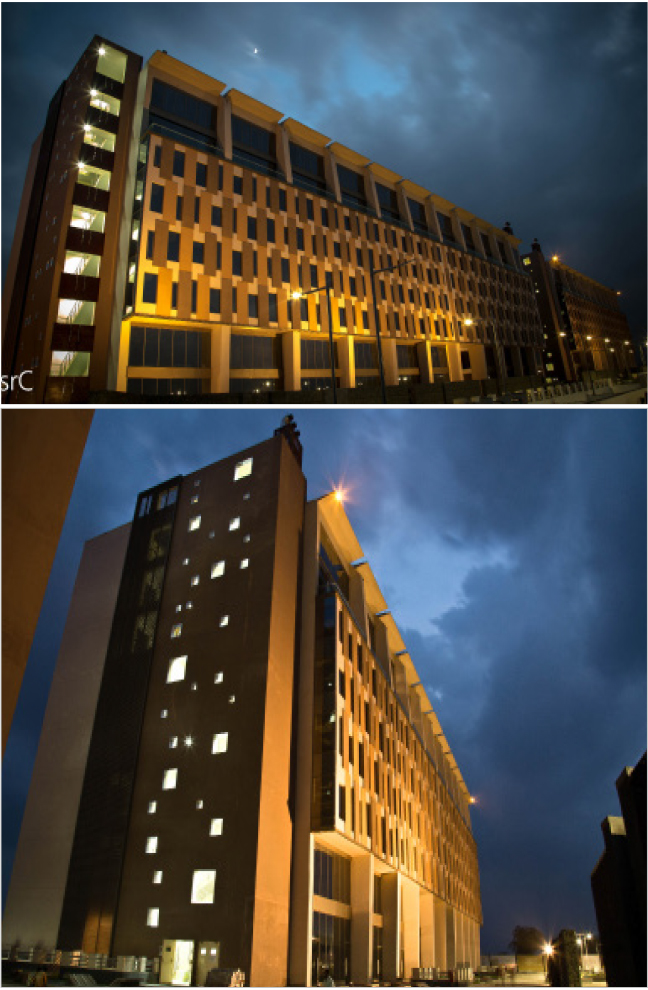
The interiors here attempt to break the orthogonal and bring a wilful informality to spaces. Questioning and reasoning the entire ensemble seeks to build connections both imperative and then the casual.
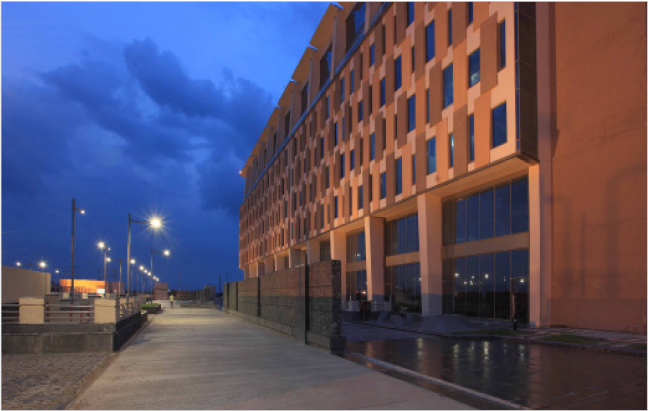
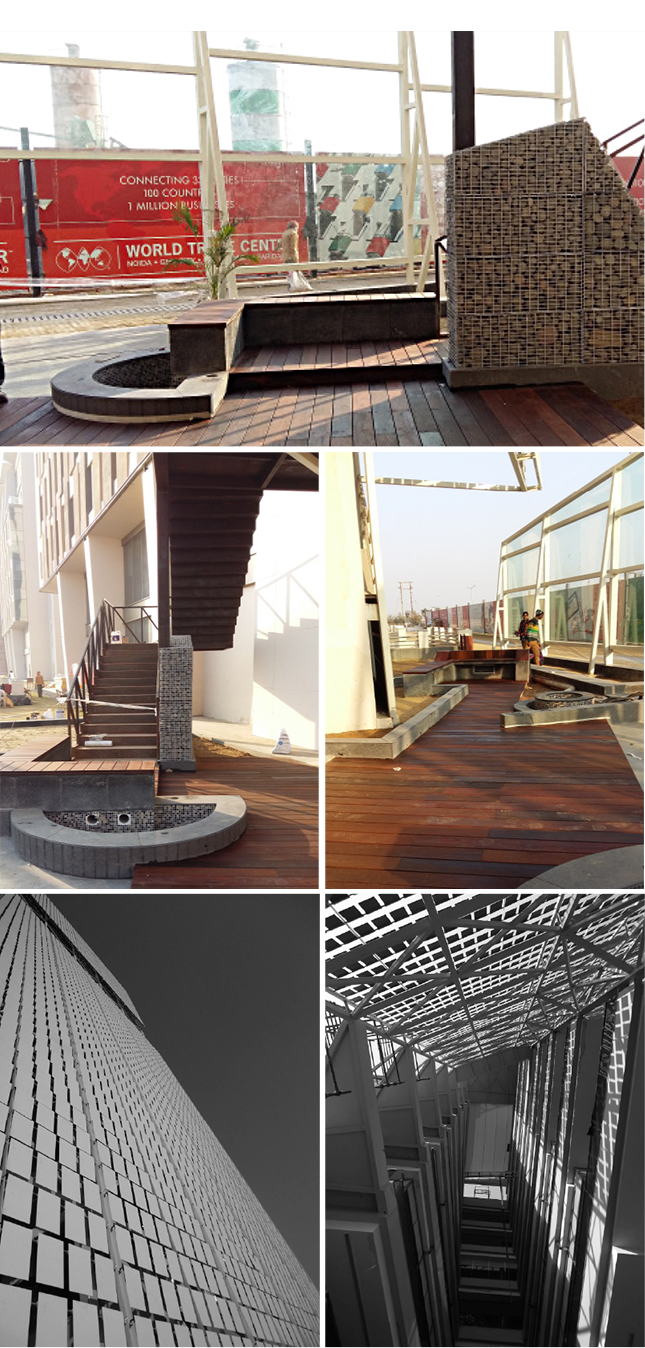
Can green be mainstream? The idea of green while extremely attractive almost seems unsustainable in the Indian market and thus this project built the platform of mainstream green for a then nascent development Industry in India.
Spearheaded by a tower designed by Ken Yeang, this award winning project broke several barriers between the commercial and sustainable worlds. The office blocks were designed for day lighting and the atrium emulated the rawness of the earth that dominates the Aravali mountains of this region.
Unconcealed the simplicity and dominance of services did not compromise the architecture but enhanced it with the use of local materials and contemporary facets. Green walls that climb the façades and even the accompanying hotel and retail facilities cradle a small urban quarter with the incrementally
